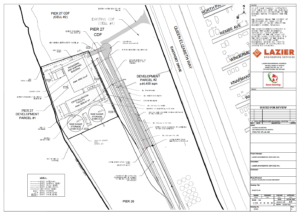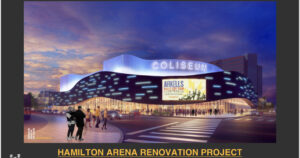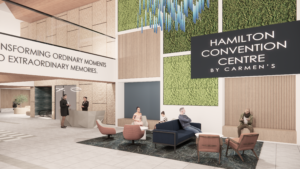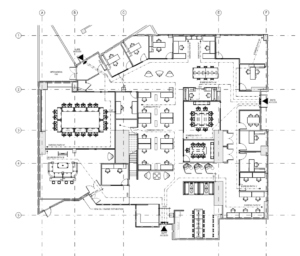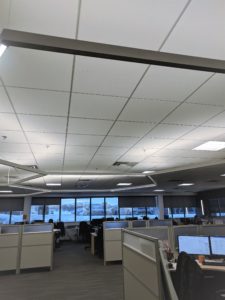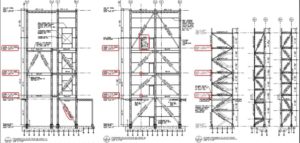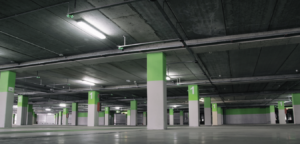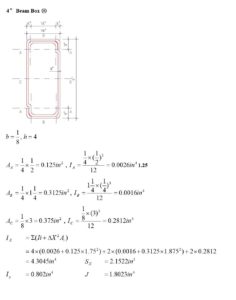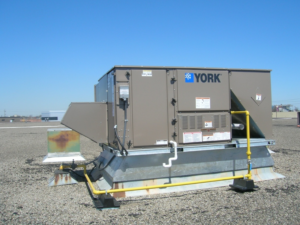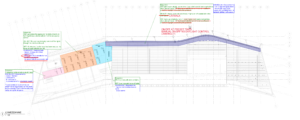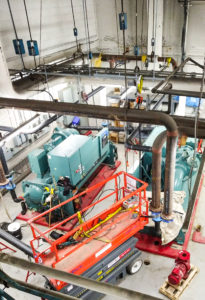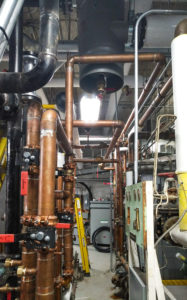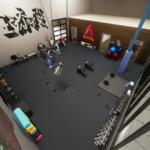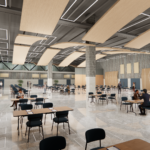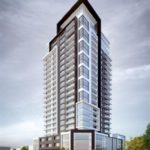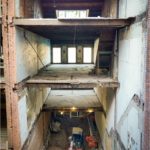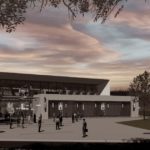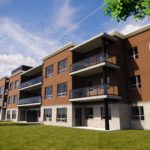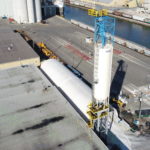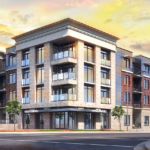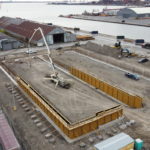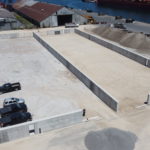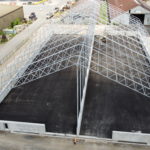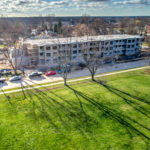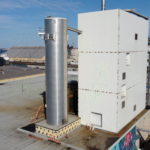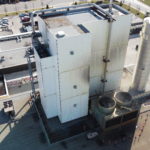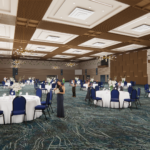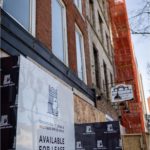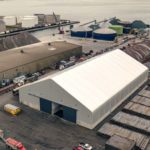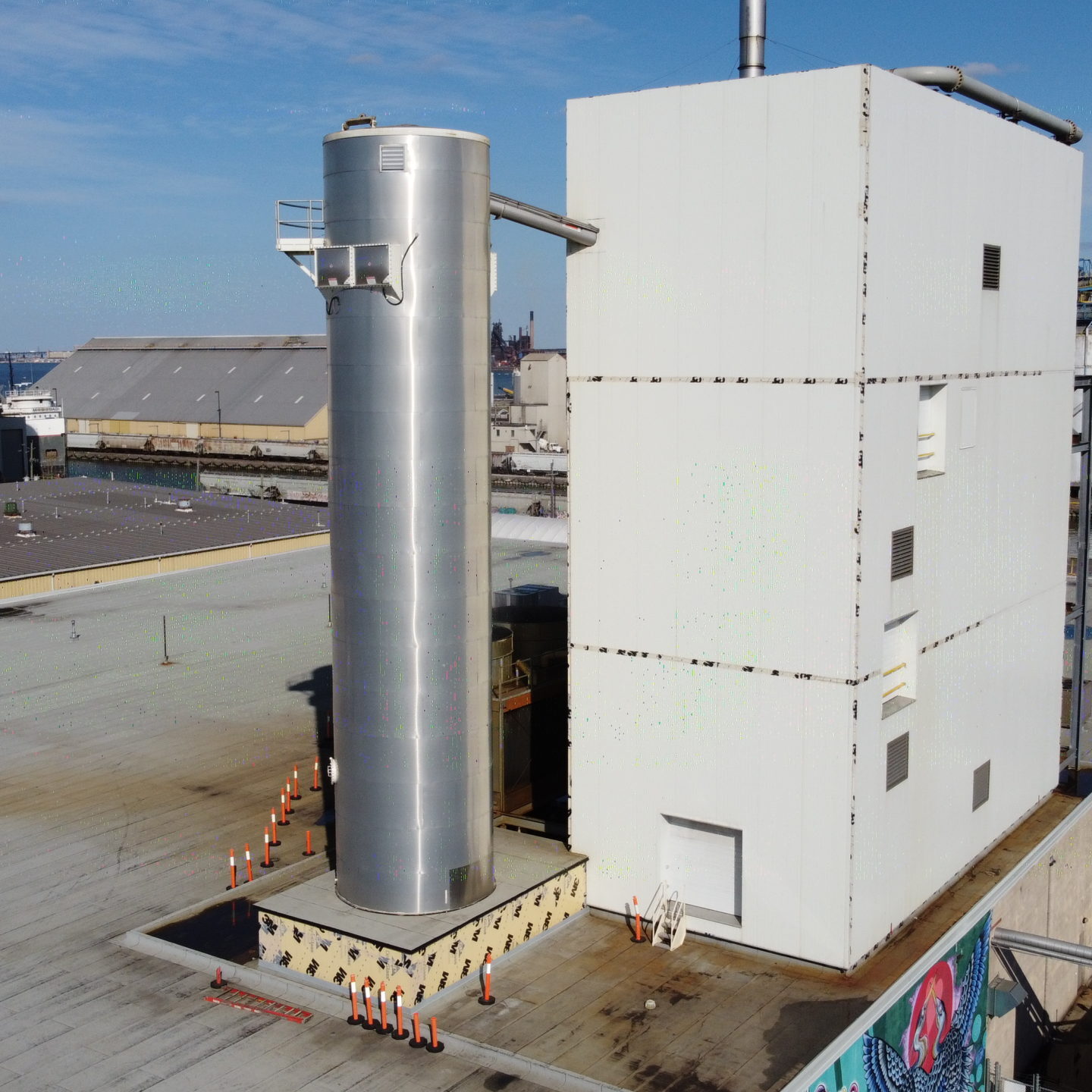
Industrial
industrial plants
hamilton oshawa port authority tenants
expedited hydro one power applications and engineering.
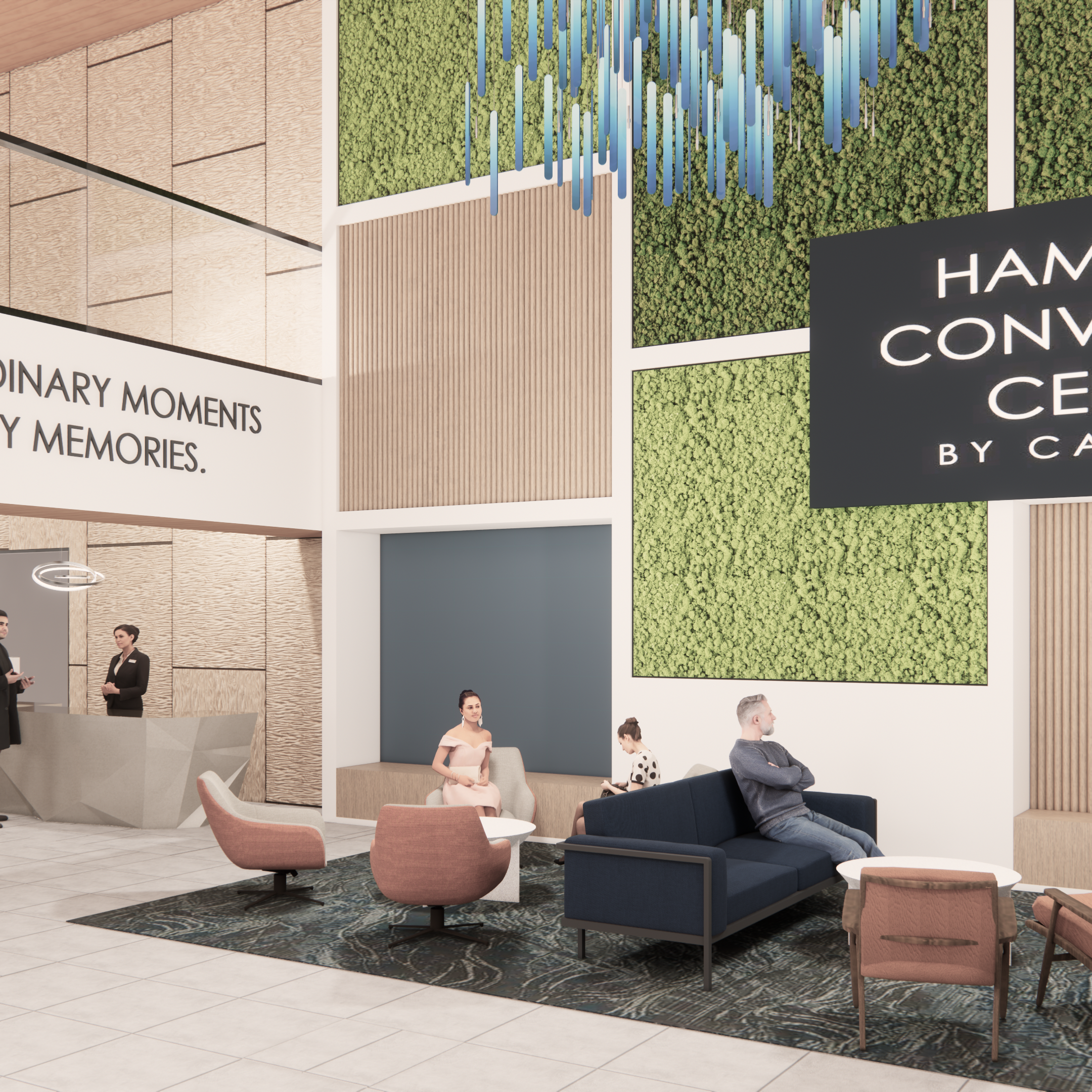
Commercial/Institutional
medical facilities
tenant fitouts
convention centres
commercial building upgrades
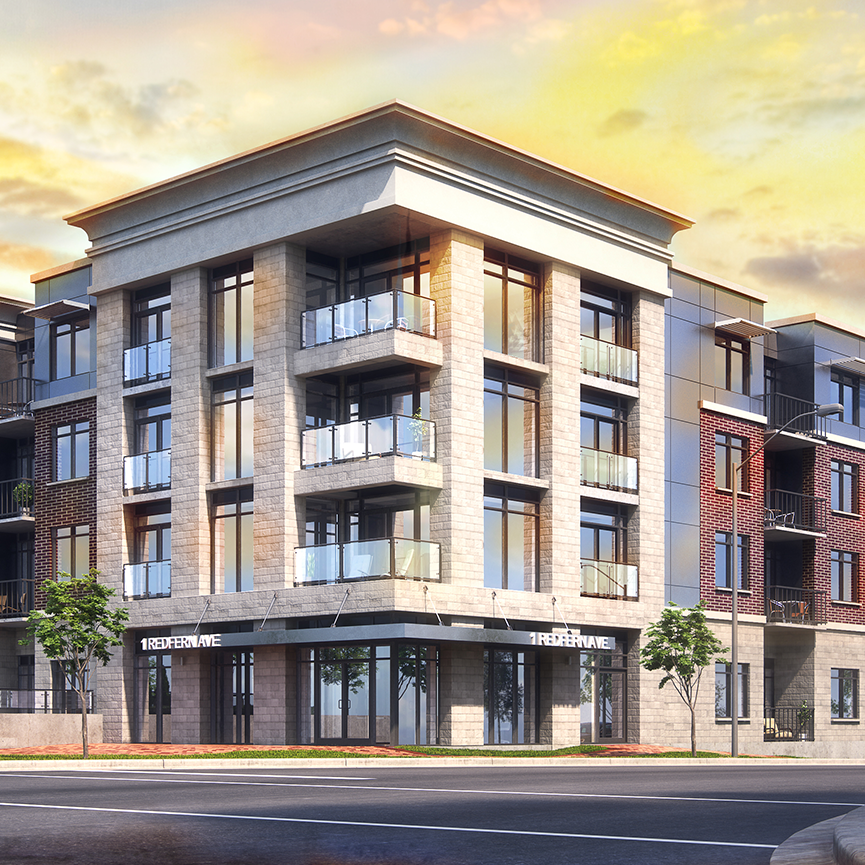
Residential
multi-unit buildings
Industrial
Industrial Plants
Hamilton Oshawa Port Authority Tenants
expedited hydro one power applications and engineering
Commercial/Institutional
Medical Facilities
Tenant fitouts
Convention centres
Commercial Building Upgrades
Residential
Multi-Unit Buildings
Services
Case Studies
Recent projects*
Coca Cola Manufacturing in Toronto-Mechanical, Electrical and Structural Engineering upgrades to building.
Community Living New Gym and Wellness center upgrades. The Project involved Mechanical, Electrical and Structural design of new Wellness Centre/ Gym for Community Living Burlington. Our Engineering Team collaborated with Bind Architecture and the contractor that specializes in Gym and wellness centre installations. This Project included modifications and additions to an existing commercial building in Burlington Ontario. Project Team: Sara Nami, P.Eng.- Electrical Engineering Mike Rahnamaei, P.Eng-MEP Manager. Amir Azad, P.Eng.-HVAC and Mechanical upgrades. John Lazier, P.Eng. -Structural Upgrades. BIND ARCH- Arch Design, code compliance, Permit application. and Tendering.
Hamilton Convention Centre by Carmens, renovations-Structural, Mechanical/Plumbing and Electrical engineering upgrades, new mezzanines and overall upgrades.
15 Queen Street - Hamilton, ON - 23-storey mixed-use development with a combination of cast-in-place and precast concrete design.
6264 King Street - Hamilton, ON - Completely redesigned existing buildings in downtown Hamilton. Retrofit included new elevator shafts, stairs, and an additional storey.
Noor Gardens Community Centre & Mosque - Mainly steel construction and precast/cast-in-place concrete. This new build has an underground gym, with stage, assembly areas, and mezzanines.
Niagara Regional Housing Apartments - Hawkins Street - Niagara Falls - 3-storey block and precast concrete design.
SucroCan Sugar Hoppers, Silo, and Temporary Structure Foundations - 560 Ferguson Ave, Hamilton, ON - Designed with steel to support heavy equipment loads.
1 Redfern Ave - Hamilton, ON - 5-storey condo development consisting of total precast design with cast-in-place concrete foundations.
Hamilton Convention Centre by Carmens, renovations-Structural, Mechanical/Plumbing and Electrical engineering upgrades, new mezzanines and overall upgrades.
HOPA (Hamilton Oshawa Port Authority) Pier 12 Fabric Building - Industrial storage facility with cast-in-place concrete push walls and foundations designed on piles.
HOPA (Hamilton Oshawa Port Authority) Pier 12 Fabric Building - Industrial storage facility with cast-in-place concrete push walls and foundations designed on piles.
HOPA (Hamilton Oshawa Port Authority) Pier 12 Fabric Building - Industrial storage facility with cast-in-place concrete push walls and foundations designed on piles.
Niagara Regional Housing Apartments - Hawkins Street - Niagara Falls - 3-storey block and precast concrete design.
SucroCan Tower & Silo - 560 Ferguson Ave, Hamilton, ON - Designed with steel to support heavy equipment loads.
SucroCan Sugar Refinery & Tower - 560 Ferguson Ave, Hamilton, ON - Designed with steel to support heavy equipment loads.
Hamilton Convention Centre by Carmens, renovations-Structural, Mechanical/Plumbing and Electrical engineering upgrades, new mezzanines and overall upgrades.
6264 King Street - Hamilton, ON - Completely redesigned existing buildings in downtown Hamilton. Retrofit included new elevator shafts, stairs, and an additional storey.
HOPA (Hamilton Oshawa Port Authority) Pier 12 Fabric Building - Industrial storage facility with cast-in-place concrete push walls and foundations designed on piles.
Our Team
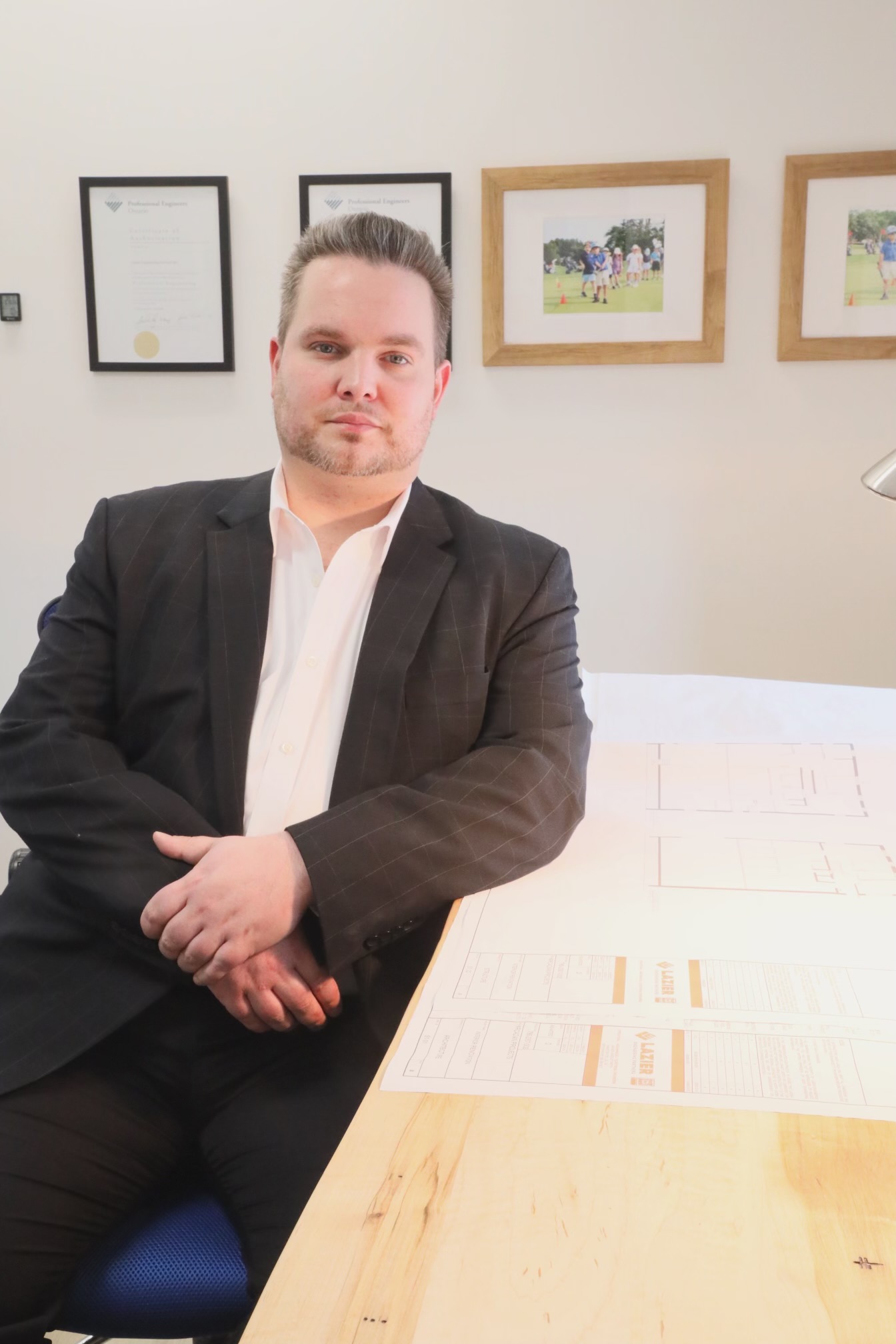
John Lazier, P. Eng, MBA
Owner
John Lazier is educated and trained as a Structural engineer bringing a wide variety of engineering experience to the table, from structural engineering of any size of building to managing multidisciplinary design teams. The Lazier team aims to provide premium customer service, adapting to your projects needs.
Lazier, Born and raised in Hamilton, is a member of the Hamilton Golf and Country club, raised to the degree of Master Mason at the Scottish rite building in Hamilton and a frequent supporter of Hamilton Leader Impact groups. Carrying on his family traditions in Hamilton since the mid 1800's.



Mike Rahnamaei, P.Eng.

Florencia Diaz

Joe Durica

Affiliations








In the News
“CBC contacts Lazier Engineering to review reports of home with structural issues”
September 25, 2024
“ Lazier Engineering Partners with the Hamilton Oshawa Port Authority to provide support to CityKidz summer camp program.”
August 10, 2023
“Lazier Engineering Partners happy to assist in the expansion of Sugar Production in Hamilton with Sucro Sourcing."
January 24, 2023
“Lazier Engineering Partners happy to step in and help with a delayed permit process at Grandads Donuts.”
January 20, 2023
Our Vision
Lazier Engineering Partners is dedicated to the rebuilding and beautifying of Hamilton and its surrounding areas through engineering design, while giving back to the community, making Hamilton a better place for all.
Get in Touch!
Lazier Engineering Partners
Hamilton Oshawa Port Authority Building
605 James Street N (2nd floor)
Hamilton, ON L8L 1J9
Toronto Office: 647-492-9239
Hamilton Office: 289-769-4607
Email: sara@lazierengineering.com

